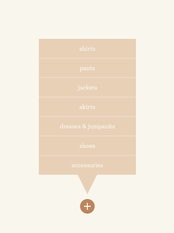
Project Description
Creating a more sustainable retail culture
Group Members
Xueqing Wang (Interior Design)
Maria Burns (Visual Communication Design)
Carly Giles (Industrial Design)
My Role
The interior design process, Modeling, Renderings, Materials.
Instructor
Rebekah
Timeline
Jan 1 --- Apr 29 2020
Problem Space
26 million pounds of clothes and textiles end up in landfills every year in America, 95% of them could be reused or recycled.
6 billion lbs of carbon emissions could be saved if everyone in the US bought just one used item instead of a new one in 2019.

Thrift stores are changing that.
Why not a thrift store?

"The thrift store is disorganized. It is time-consuming to shop here."

"I have never gone to a thrift store. I think only those who can not afford new clothes will go to the thrift store."

"Thrift store stuff is out of date and ugly."
Our solution
Efficiency
Digital kiosk helps to search
Clothes are organized as style rooms
Clean and accessible
Personalized
Encourage customers to attend our DIY studio and make their own clothes
Comunity-based
Collaborate with local artists to DIY used clothes.
Research
Competitors


Brand Spirit

Concept 1:
Digital Efficiency
Visual Positioning Board

Store Process

User Journey Diagram

Touchpoints

Storyboard

Bubble Diagram


Concept 2:
Maker's Space
Visual Positioning Board

Store Positioning Board

User Journey Diagram

Touchpoints

Storyboard

Bubble Diagram


Final Design

Sequel is a thrift store that builds a community of sustainability around the reuse and personalization of pre-existing clothing. Sequel prides itself on its appeal and accessibility to all kinds of people, its streamlined shopping experience, and its role in sustainability education.


Sequel’s flagship store is located just south of downtown in Portland, Oregon. The store lives in a pre-existing building, which was built in 1913, will have been restored.
Brand Spirit

Store Process

Persona


Visual Positioning Board

Retail-Oriented Journey

Workshop-Oriented Journey

Floor Plans



Floor 1
Floor 3
Floor 2
First Floor






Kiosk Screens

Style Rooms















